|
|
|
Main
Floor
|

View of living area from stairs. Living and dining area has a cathedral
ceiling. |

Dining room. Kitchen is through door at left, with living area behind. |
|
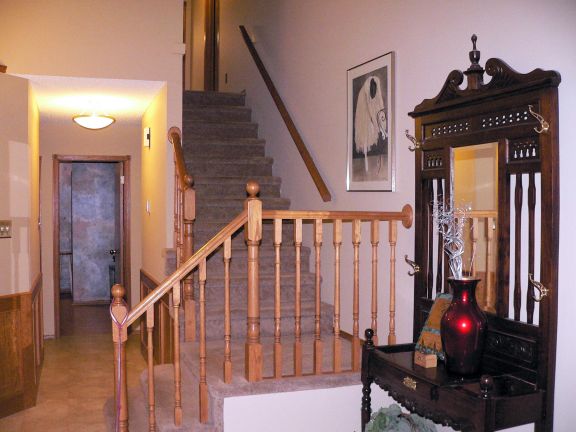
View of entrance to left, stairs to second level, and den at end of
hallway. |
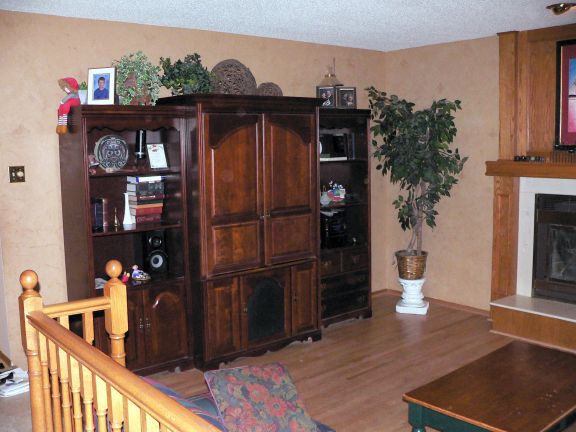
View of sunken family room from kitchen. Wall unit negotiable. |
|
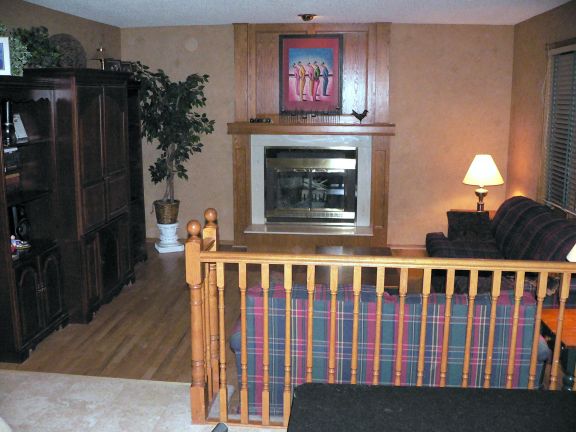
Family room has nice space. Fireplace is wood burning. |
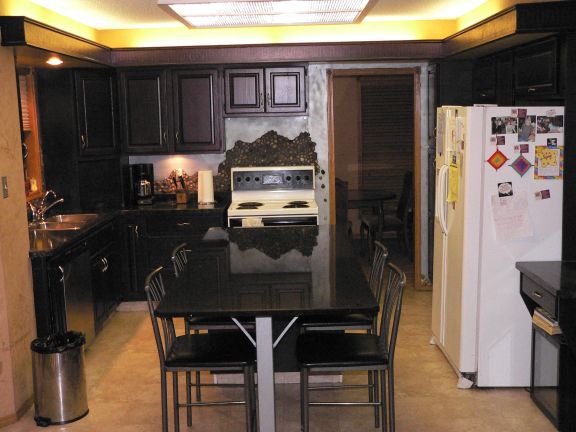
Kitchen has pot lights over counter area. Eating/social area table
is solid granite, set up for four, but room for six. Kitchen Aid
dishwasher stays. Other appliances negotiable. |
|
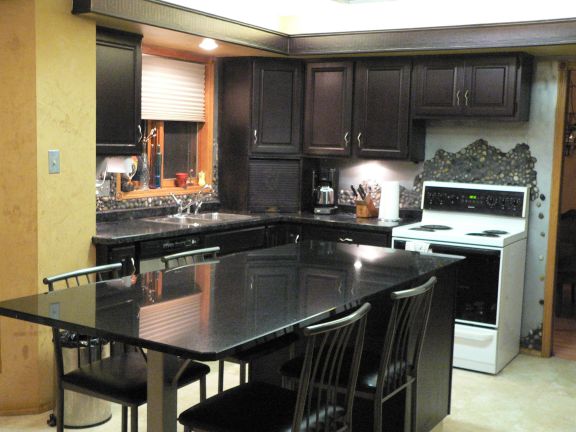
Alternate view of kitchen. |

Microwave station and more counter room next to fridge. |
|

Den is presently used as a kid's computer room and study area. |
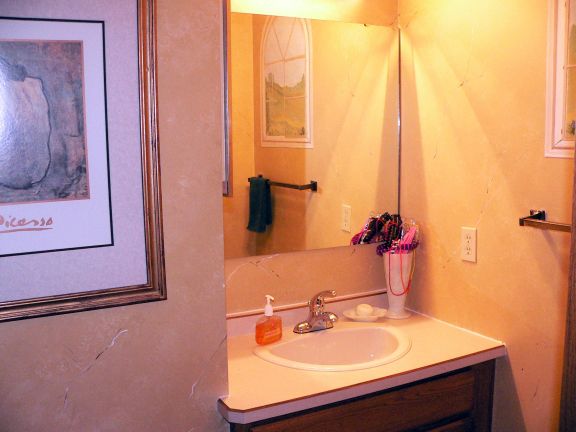
Main floor half bath. |
|